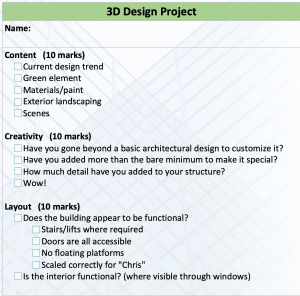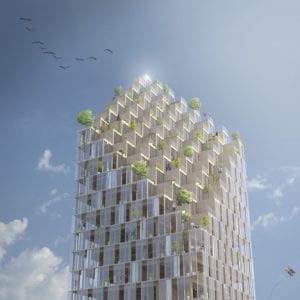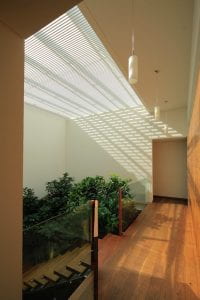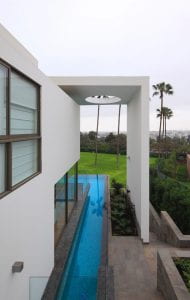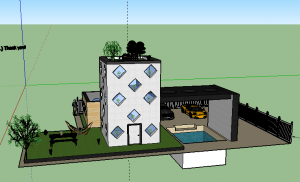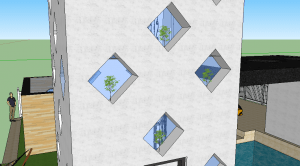Project:
A project I had to do in this semester was to create a modern eco-friendly architecture design in ICT 9 class. We were required to be creative and design our own buildings with the current trends using a program called Sketchup.
Identify:
As the first step to identify this project, our teacher explained and showed the list of the requirements which is shown below:
After viewing the criteria, I started to plan out the design that suits all the requirements.
However, as it went along, I realized that I’ve missed minor details so there were few times where I had to erase some designs to replace or edit them so I’d be satisfied. Then I went back to the top of the criteria list and checked off one by one as it went along.
Inspire:
While my teacher was explaining the criteria, she had few links for us to explore and get creative.
Some of the links:
- https://www.fastcompany.com/3042937/5-trends-shaping-the-future-of-architecture
- https://www.dezeen.com/2013/06/18/c-f-moller-designs-worlds-tallest-wooden-skyscraper/
- https://architizer.com/blog/inspiration/collections/residential-trends/
I was really inspired by these photos:
Interpolate:
When I was planning out, one of my goals were to make a building that was extraordinary and something uncommon. Thus, from the first example above, I really liked the fact that they placed plants on the building. I thought it was the idea was very original and unique. As well as from the other two examples, I liked the fact that they used different shapes for sunlight as well. As a result, I decided to mix these ideas and use the plant idea but have the windows into different shapes which is shown below.
Image:
The images below are the pictures of the final results.
Inspect:
After completing my project, I went back to criteria list and tried to make my design to fully meet/ exceed the expectations by making things clear and adding more details. I made sure everything was operating well and I was satisfied with the result.
